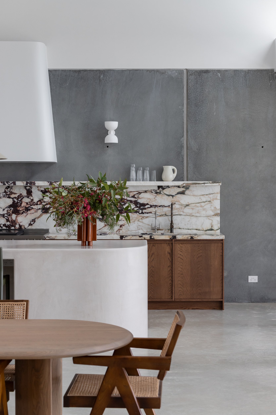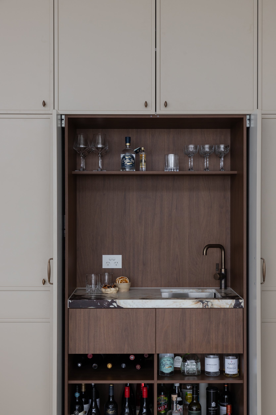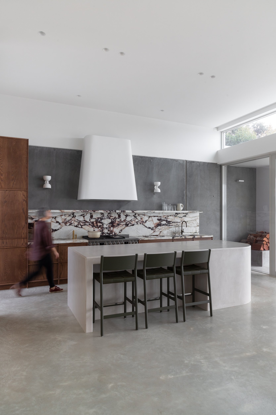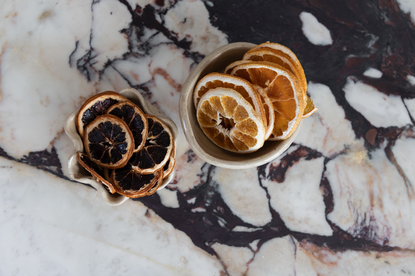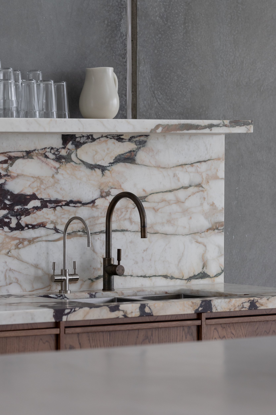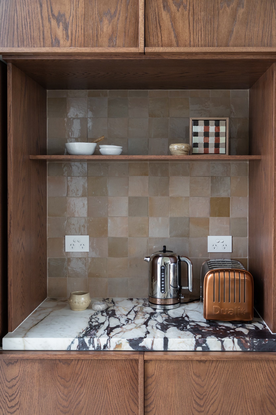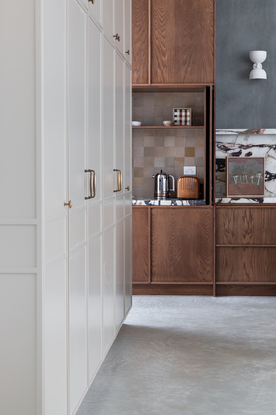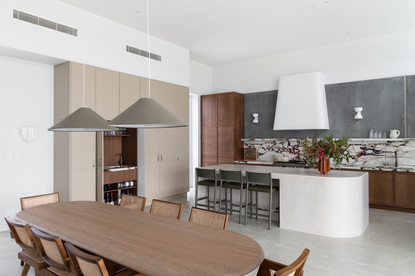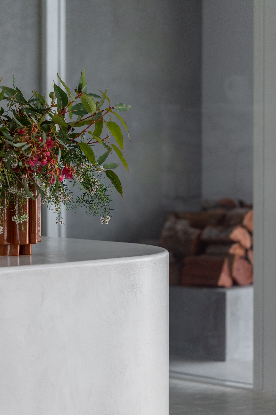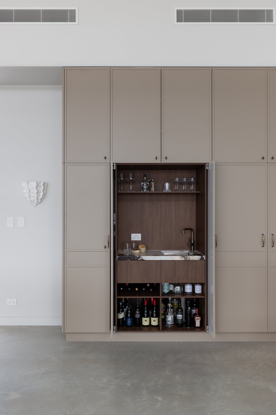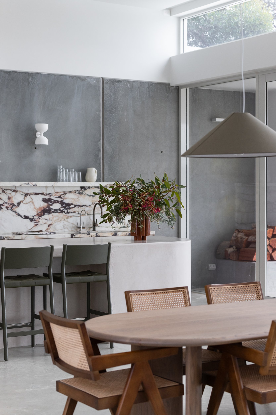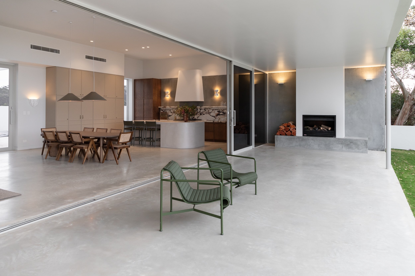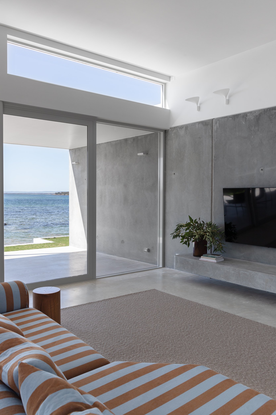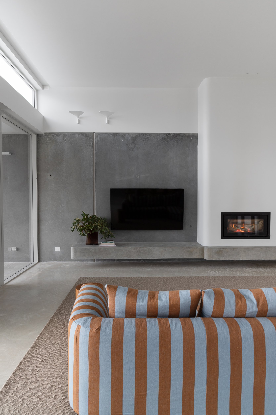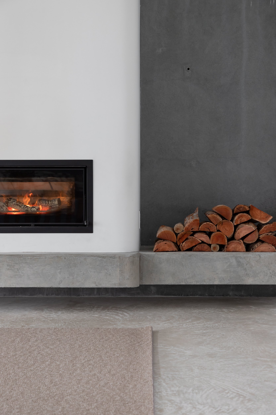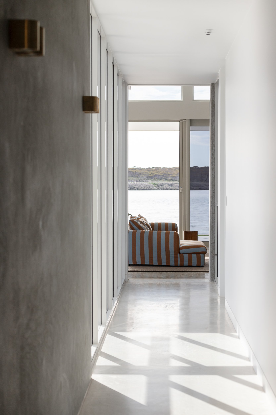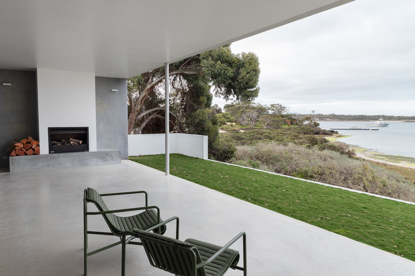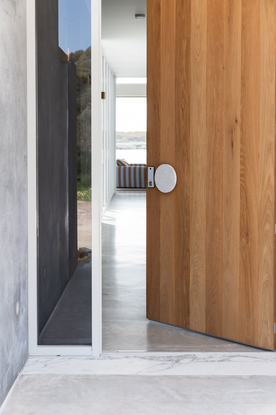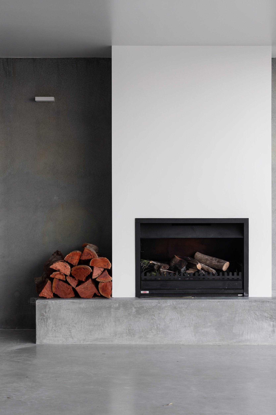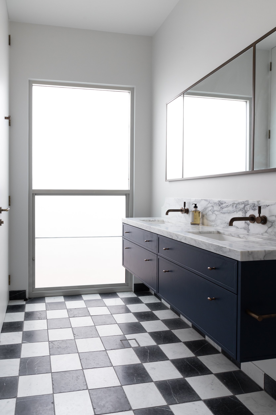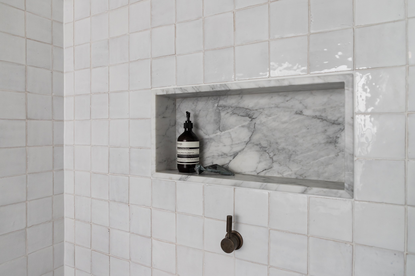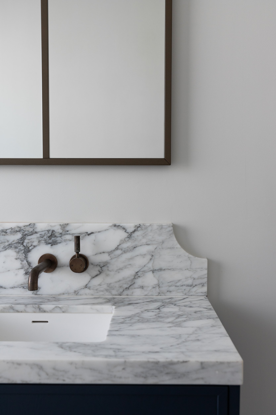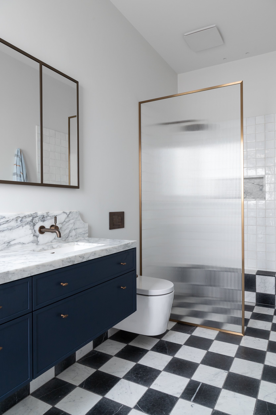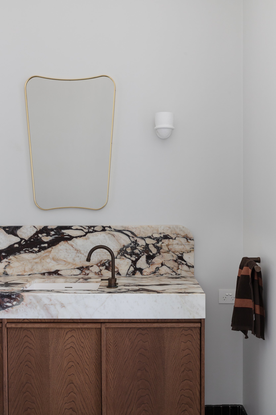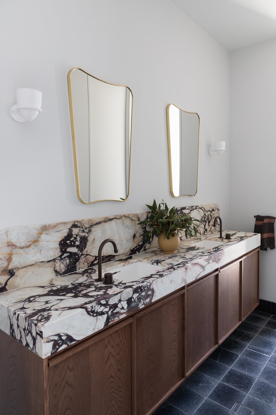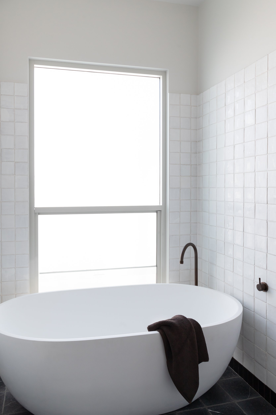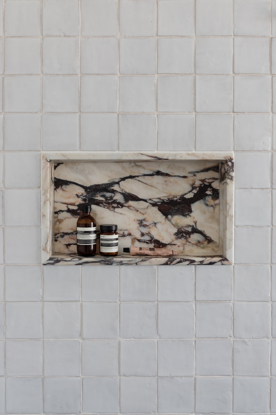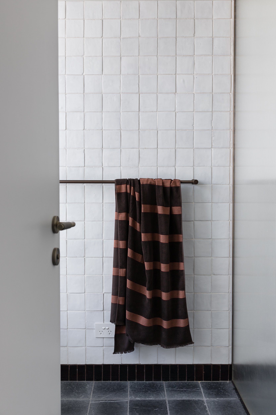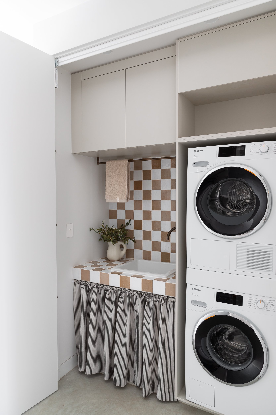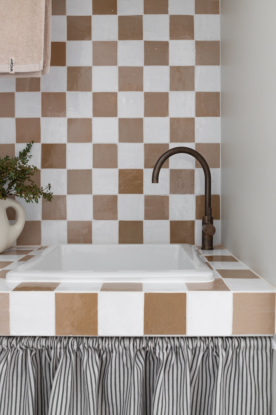Egret
Extract from
SA LIFE Magazine
(JUNE Issue 2024)
HOME AGAIN
Words by Zoe Rice
The owners of this slice of Coffin Bay paradise had the vision to create something beautiful that would withstand sandy feet, while building on decades of memories in the stunning Eyre Peninsula town…
~
“The challenge for me was having this beautiful big space at the front here - how do we humanise that space?” Melissa says.
“We’ve got four-metre ceilings and we’re only living in this lower part. How do we avoid making the cabinets look as if they’re coming down on top of you?
“How do we create a warm and inviting space in something that could be quite cavernous?
“It was about how to make it feel relaxed and comfortable enough to be a beach shack that the family would feel at ease in and wouldn’t feel too precious, and that the concrete panels wouldn’t become so industrial that they would invoke a cold feeling.” Through clever use of texture, subtle colour and natural materials, the space has been transformed into a cosy shack for family to escape to, while retaining its interesting design elements.
Style and ease meet in areas such as the master ensuite, where the traditionally lavish checkerboard style of flooring has been laid, but with the twist of a textured tile, bringing it more into the realm of casual.
…. Melissa paired earthy tones, natural textures and finishes, drawing inspiration from the coastal surroundings.
The open plan living, dining and kitchen areas is the heart of the home. It looks out to the bay and its endless activity, where holidaymakers and locals alike forage and sail and walk against the stunning backdrop.
The tone is set with the slightly warm-toned concrete floors, inspired by the colours of nearby Long Beach.
Dramatic burgundy-tinged viola marble from CDK Stone steals the show as the kitchen’s splashback, tying in the custom-stained cabinetry. A micro-cement kitchen island curves on just one side, with seating for a breakfast bar on the other.
A clay and sky-blue striped Jardan couch adds a touch of playful whimsy, facing the fire for cosy nights in. Cabinet doors in the kitchen cleverly open and then recede to reveal a bar and a storage space for small appliances - the same formula was used in the hallway for a concealed laundry area.
…Inside, downlighting was eschewed for upward-cast wall lighting and feature pendants.
Every detail in this four-bedroom home has been carefully considered, elevating the traditional holiday shack to one of elegance, yet retaining its original purpose.
PROJECT SNAPSHOT
Duration | 2 years, 3 months
Location | Coffin Bay
Build type | Residential new build
Inclusions | The Complete Package
DESIGN TEAM
Interior Design | Melissa Slade
Building Design | Duncan Moore
Photographer | Geraldine Giddings
TRADE TEAM
Builder | Moore Design + Construct
Joinery | JP Cabinets
Duration | 2 years, 3 months
Location | Coffin Bay
Build type | Residential new build
Inclusions | The Complete Package
DESIGN TEAM
Interior Design | Melissa Slade
Building Design | Duncan Moore
Photographer | Geraldine Giddings
TRADE TEAM
Builder | Moore Design + Construct
Joinery | JP Cabinets
Location | Coffin Bay
Build type | Residential new build
Inclusions | The Complete Package
DESIGN TEAM
Interior Design | Melissa Slade
Building Design | Duncan Moore
Photographer | Geraldine Giddings
TRADE TEAM
Builder | Moore Design + Construct
Joinery | JP Cabinets
Build type | Residential new build
Inclusions | The Complete Package
DESIGN TEAM
Interior Design | Melissa Slade
Building Design | Duncan Moore
Photographer | Geraldine Giddings
TRADE TEAM
Builder | Moore Design + Construct
Joinery | JP Cabinets
Inclusions | The Complete Package
DESIGN TEAM
Interior Design | Melissa Slade
Building Design | Duncan Moore
Photographer | Geraldine Giddings
TRADE TEAM
Builder | Moore Design + Construct
Joinery | JP Cabinets
Interior Design | Melissa Slade
Building Design | Duncan Moore
Photographer | Geraldine Giddings
TRADE TEAM
Builder | Moore Design + Construct
Joinery | JP Cabinets
Building Design | Duncan Moore
Photographer | Geraldine Giddings
TRADE TEAM
Builder | Moore Design + Construct
Joinery | JP Cabinets
Photographer | Geraldine Giddings
TRADE TEAM
Builder | Moore Design + Construct
Joinery | JP Cabinets
TRADE TEAM
Builder | Moore Design + Construct
Joinery | JP Cabinets
Builder | Moore Design + Construct
Joinery | JP Cabinets
Joinery | JP Cabinets
“We wanted a place for our family to come back to, a place our children can bring their friends - a meeting point to come together for holidays and celebrations.”

